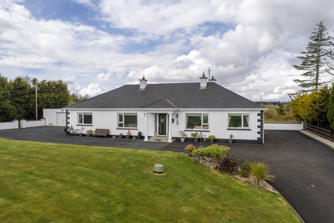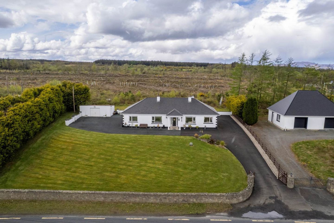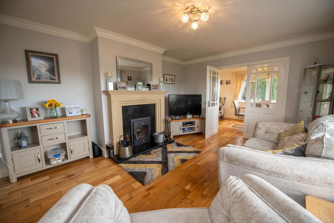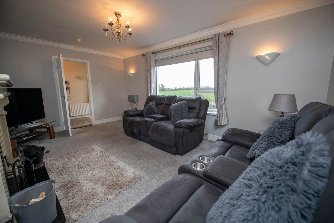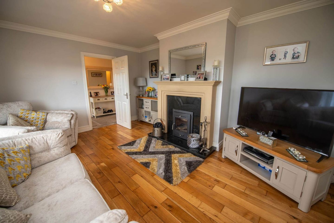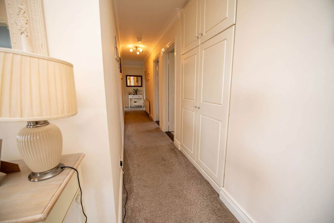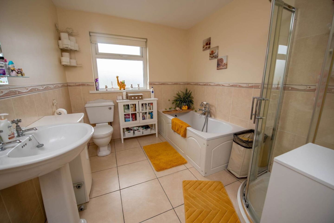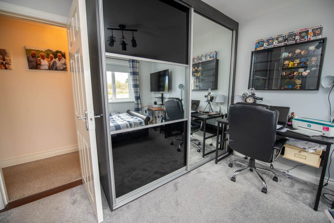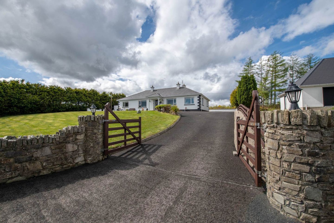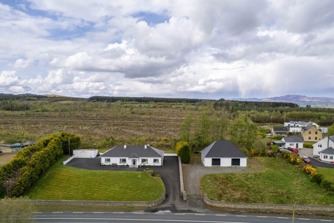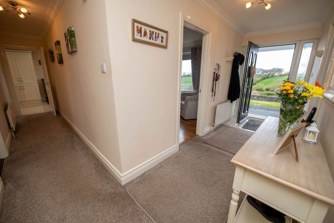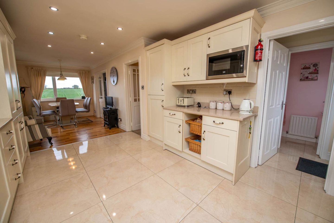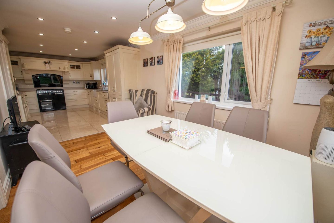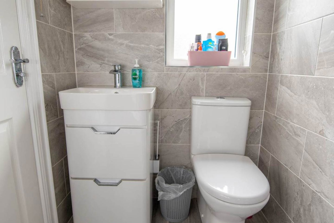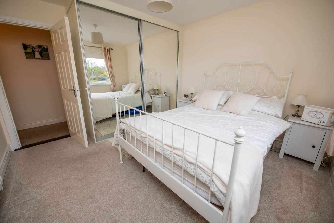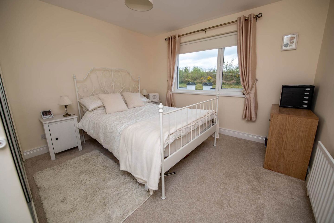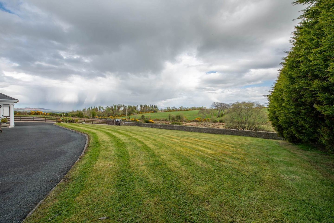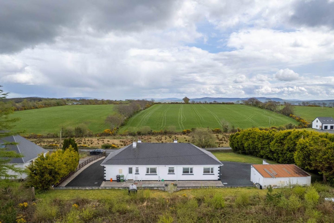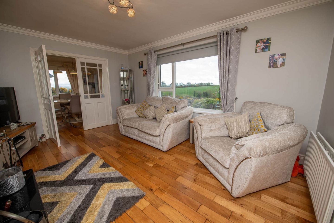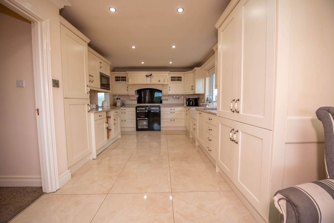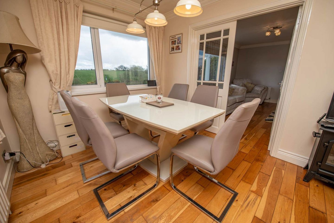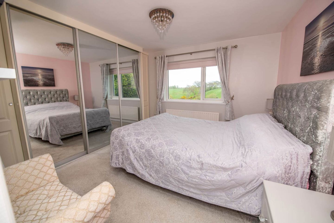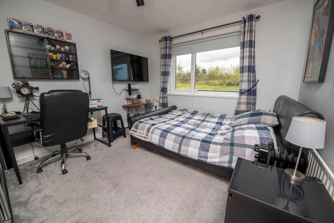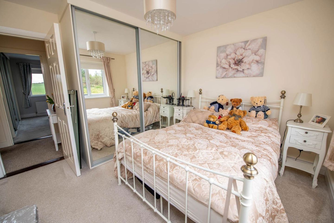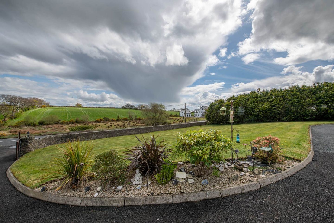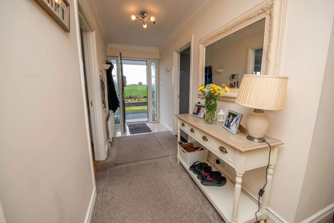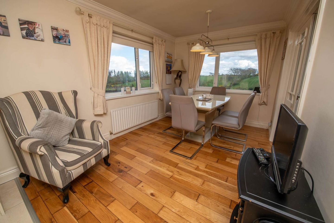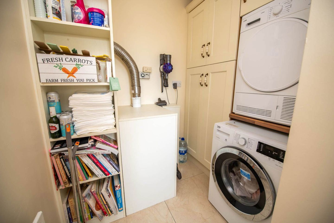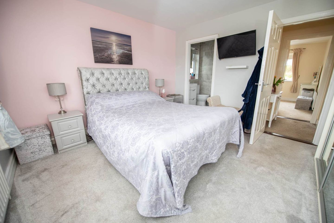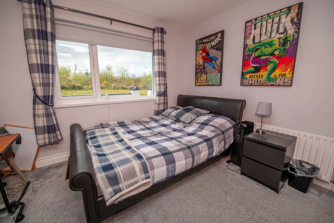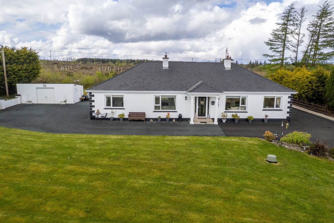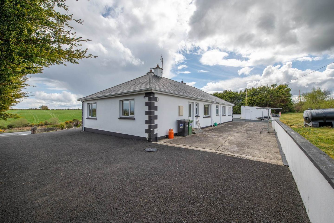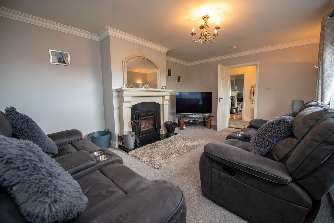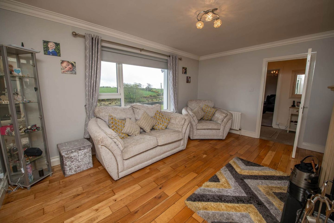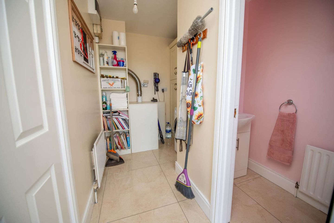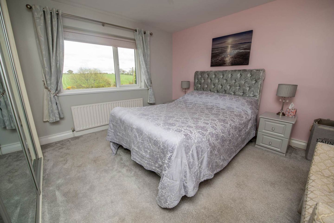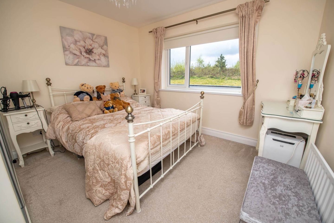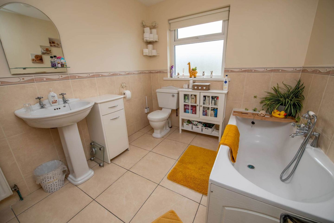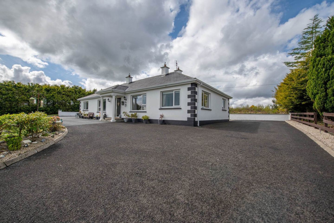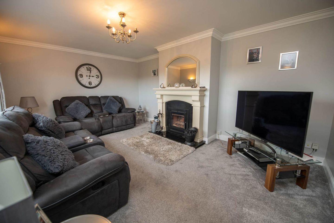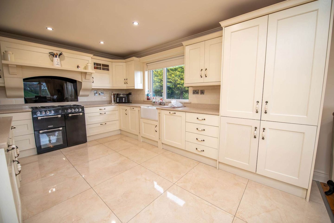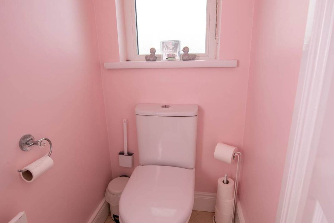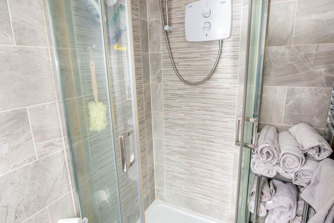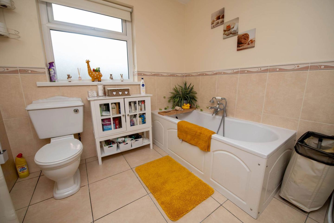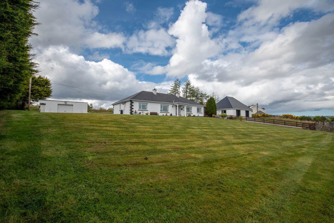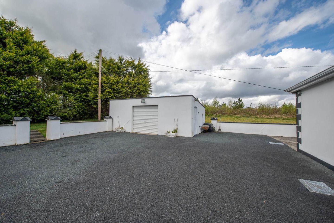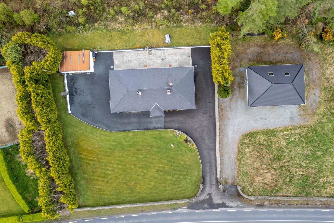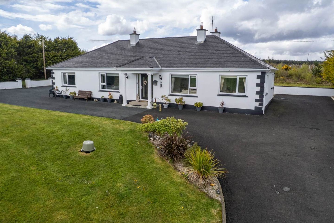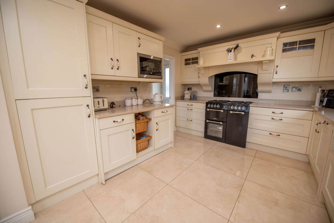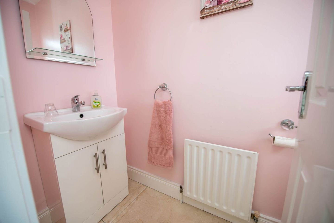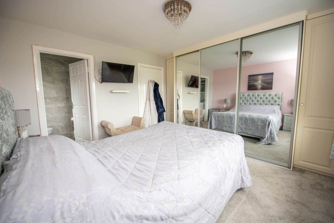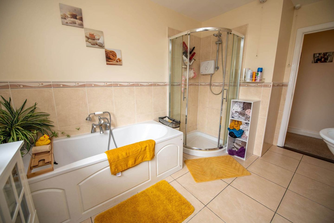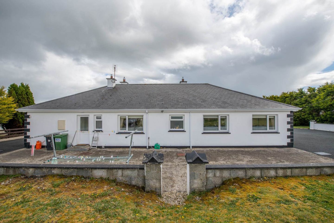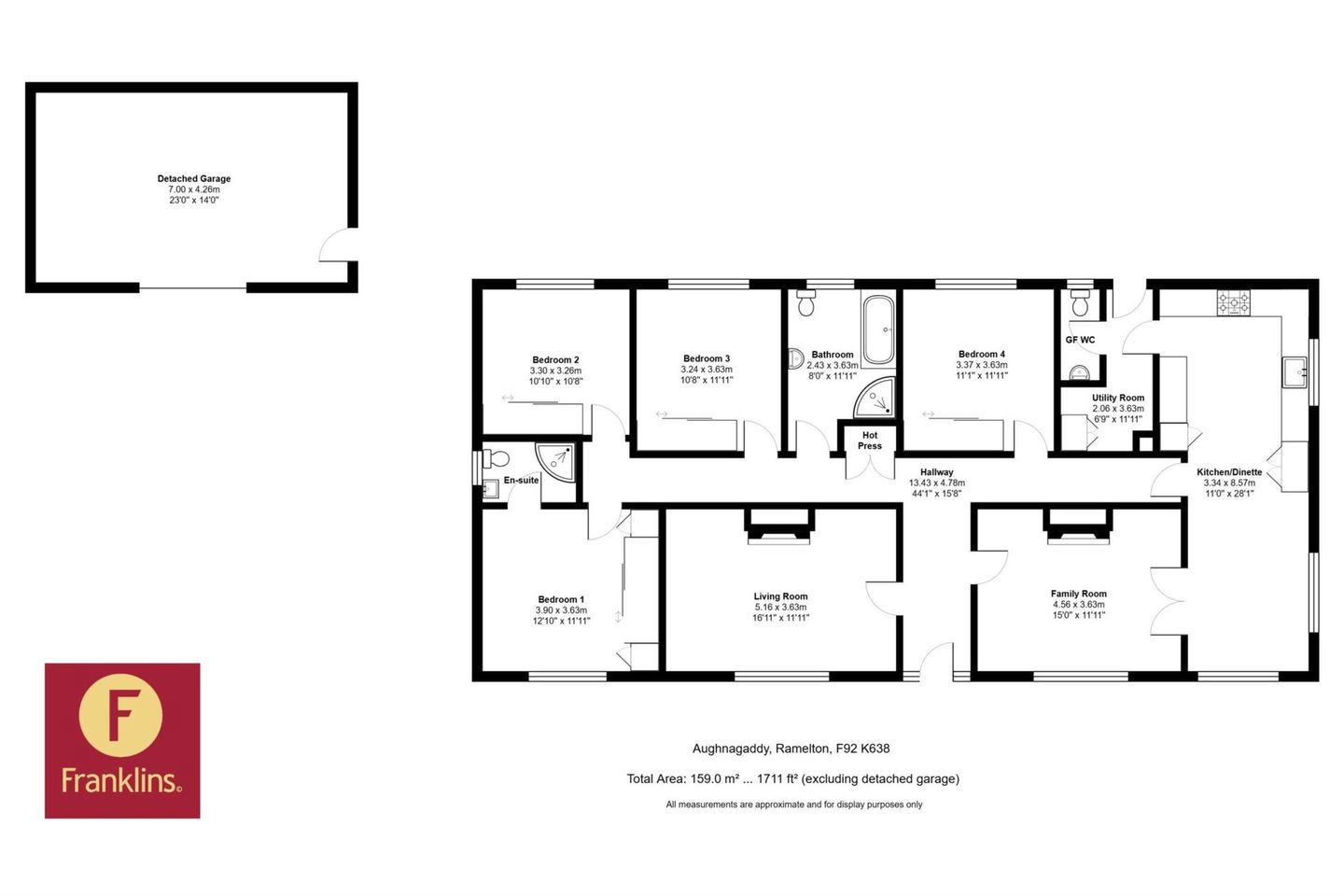Listed for €425,000
Aughnagaddy, Ramelton, Co. Donegal, F92K638
4 Bed - 2 Bath - Bungalow House
Generating property highlights...
Elegant Family Living with Exceptional Space and Convenience . Set along the sought-after main Letterkenny to Ramelton Road, this beautifully appointed four-bedroom bungalow offers refined family living in a prime location
Constructed in 1992 and thoughtfully maintained, the home features two generously proportioned reception rooms and a spacious kitchen/dining area perfect for both everyday family life and stylish entertaining. Outdoors, a large, landscaped front garden provides a safe and inviting space for children to play, while the substantial detached garage to the side presents an ideal solution for a home office, studio, or additional storage. With effortless access to both Letterkenny and Ramelton and close proximity to schools, parks, and everyday amenities, this property presents a rare opportunity to secure a home that perfectly balances comfort, convenience, and room to grow. The accommodation is arranged as follows; Composite part glazed front door to; Entrance Hallway; 13.43m x 4.78m tiled & carpet flooring, cornice in the ceiling, pull down Stira to 1st floor attic, built-in double doors to hotpress Living Room; 5.16m x 3.63m marble fireplace with granite inset & hearth, enclosed fire with back boiler, cornice in the ceiling, TV point, carpet flooring Family Room; 4.56m x 3.63m sand-stone fireplace with granite inset & hearth, enclosed fire, cornice in the ceiling, TV point, double half glazed doors to; Kitchen/Dinette; 3.34m x 8.57m comprehensively equipped with shaker style wall & base units incorporating glazed display units, granite work-surfaces with upstands, tiled splashback, Belfast sink, Leisure Cookmaster Cooker with extractor hood over, integrated fridge/freezer & dishwasher, tiled floor, recess lighting, solid oak flooring to the dining area, double aspect, cornice in the ceiling, door to; Back Hallway/Utility Room; 2.06m x 3.63m plumbed for washing machine & wired for tumble dryer, matching range of built-in cabinetry, domestic heating boiler, half glazed white pvc door to outside, further door to; WC; white 2 piece suite with fitted storage under the wash hand basin, fitted mirror, chrome fittings Bedroom 1; (front) 3.90m x 3.63m carpet flooring, floor to ceiling built in mirrored sliderobes, door to; Luxury En-Suite; white 2 piece suite with separate fully tiled shower enclosure with electric Triton T90SR shower, fully tiled walls & tiled floor, mirrored medicine cabinet Bedroom 2; (rear) 3.30m x 3.26m carpet flooring, floor to ceiling built in mirrored sliderobes Bedroom 3; (rear) 3.24m x 3.63m carpet flooring, floor to ceiling built in mirrored sliderobes, TV point Bedroom 4; (rear) 3.37m x 3.63m carpet flooring, floor to ceiling built in mirrored sliderobes Family Bathroom; 2.43m x 3.83m white 3 piece suite with separate fully tiled shower enclosure with electric Triton T90 XR shower, half tiled walls & tiled floor, fitted mirror Outside; overall grounds of c 0.4 acres, (front) local stone built front boundary wall with entrance pillars & timber gates, tarmacadam driveway, garden extensively laid to lawn with low maintenance flowerbeds (rear) raised garden laid to lawn with block built wall, extensive concrete area Detached Garage; 7.00m x 4.26m up & over roller door with separate side door Accommodation Note: Please note we have not tested any apparatus, fixtures, fittings, or services
Media Content
Key Features

Agent Information

Interested in this property?
Sign in to contact Brendan and schedule a viewing
Local Amenities
Visualize Your Dream Home
Use our AI-powered designer tool to reimagine this property. Transform spaces and see the potential of your future home instantly.
Sign up to unlock free use

