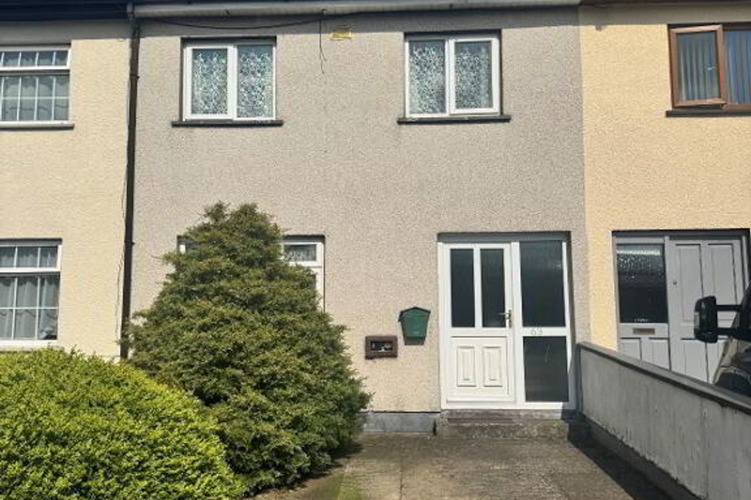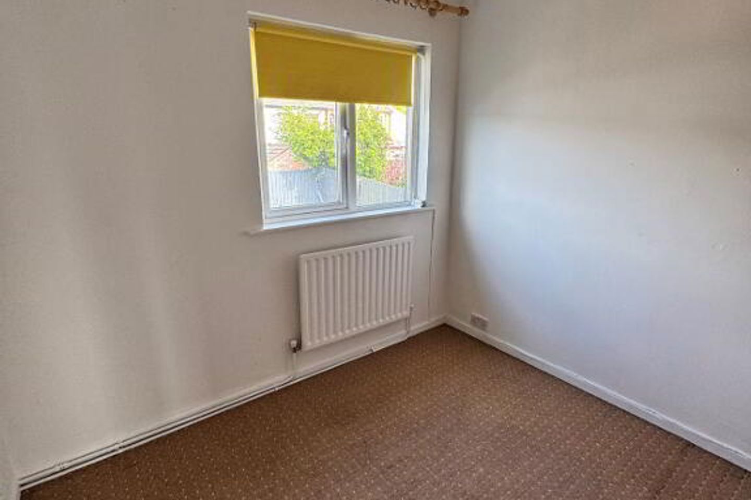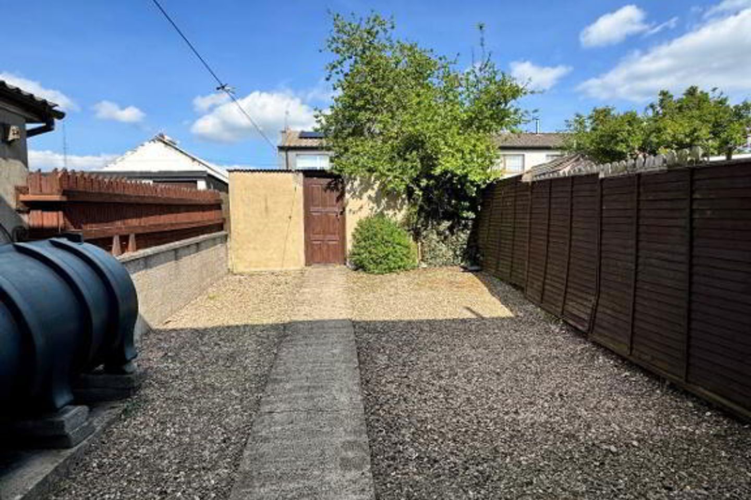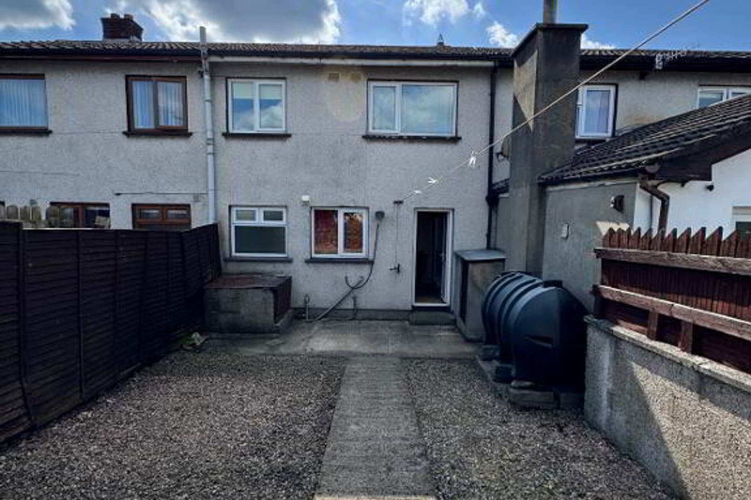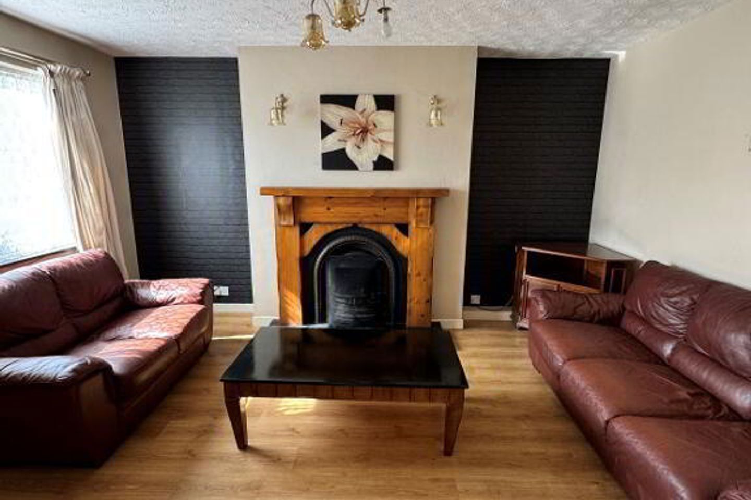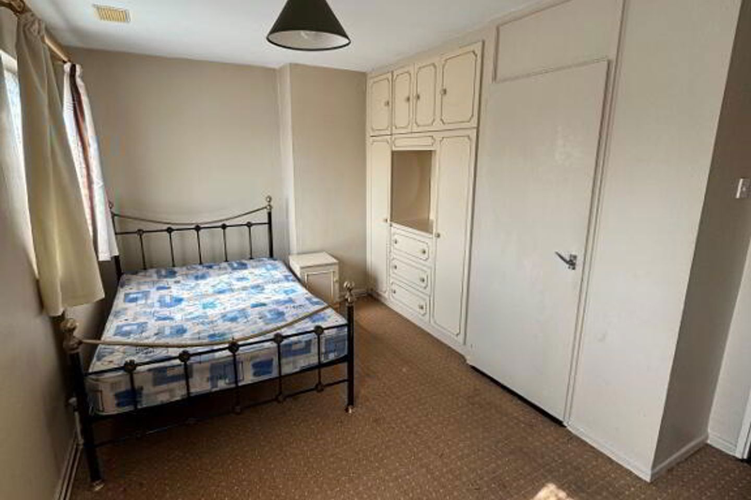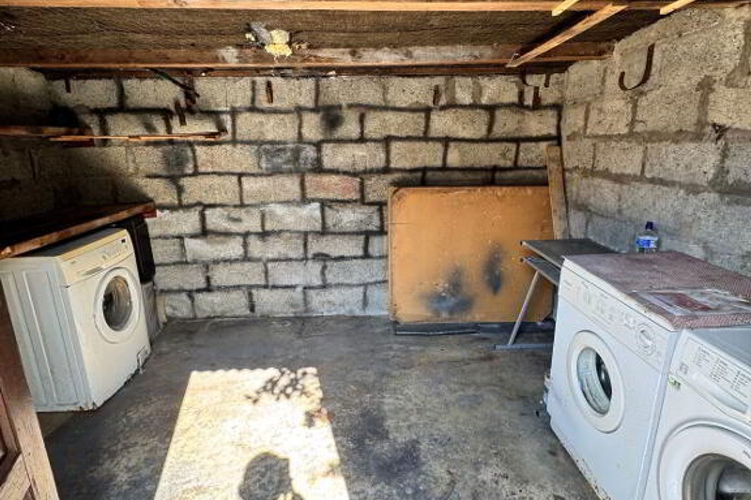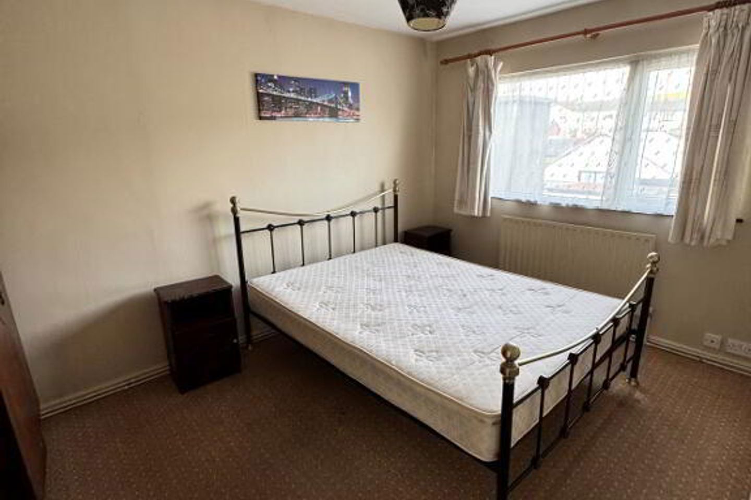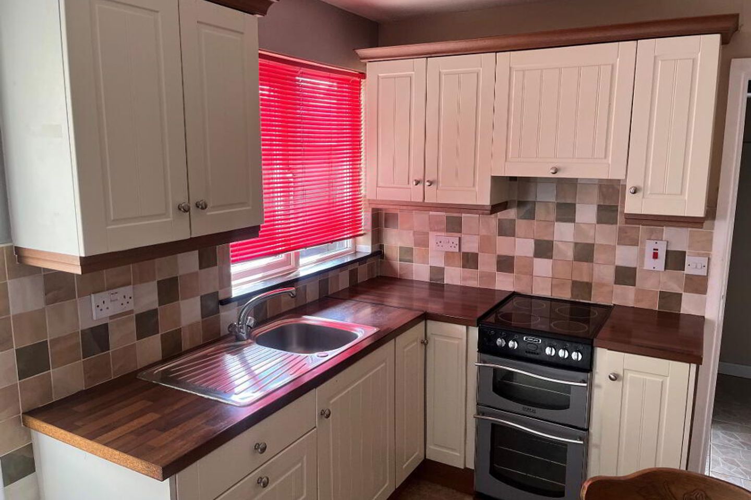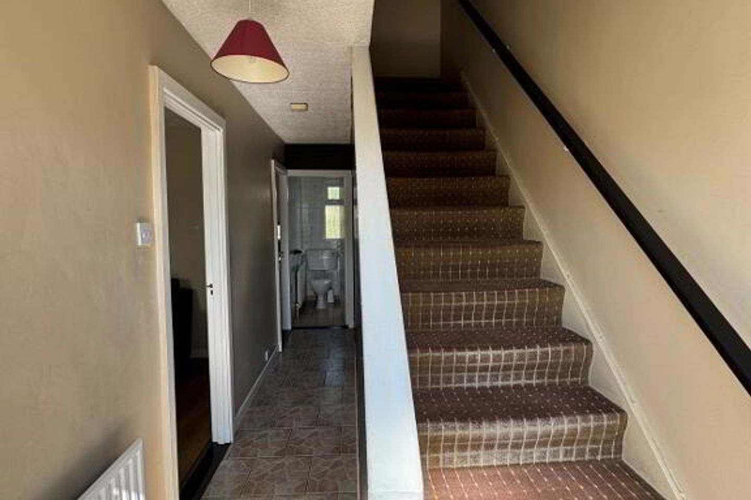Listed for €175,000
63 Cloughvalley, Carrickmacross, Co. Monaghan, A81RR80
3 Bed - 1 Bath - Terrace House
Generating property highlights...
TERRACED RESIDENCE A well presented three bedroom terraced two storey residence with enclosed rear yard, situated in a quiet secluded enclave of this established estate, convenient to town and all amenities. Ideal for Owner Occupation or Investment ACCOMMODATION Hall: Tiled Sitting Room: (3.6m x 4.4m) Laminate floor, Feature wooden fireplace Bathroom: (2.1 m x 2m) Tiled floor, Electric Shower, WHB, WC Kitchen/Dining room: (3.7m x 2.6m) Tiled, Fitted Units, Integrated Appliances 1st Floor Bedroom 1: (3m x 4m) Carpet Bedroom 2: (3.3m x 4.6m) Carpet, Built in Wardrobe Bedroom 3: (2.8m x 2.6m) Carpet DIRECTIONS: From Carrickmacross town centre, walk down Church Street, pass doctors surgery, take left turn opposite playground, continue for 100m, house on right hand side opposite day care centre.
Key Features

Agent Information

Interested in this property?
Sign in to contact Dermot and schedule a viewing
Local Amenities
Visualize Your Dream Home
Use our AI-powered designer tool to reimagine this property. Transform spaces and see the potential of your future home instantly.
Sign up to unlock free use

